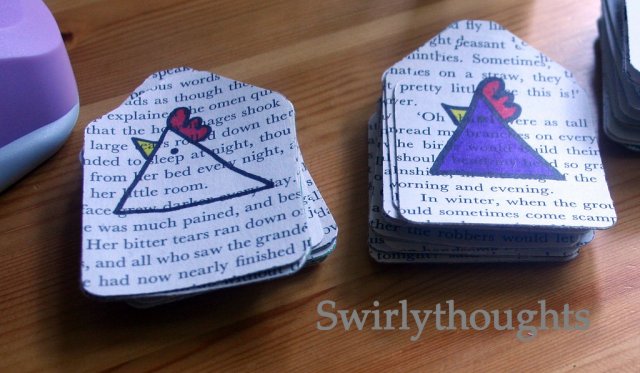




 And here is the bathroom at the end of day 1.
And here is the bathroom at the end of day 1. The shelf space under the window frame has had the front removed as you can see from the photo below.
The shelf space under the window frame has had the front removed as you can see from the photo below. The shelf/windowsill bit was built because the waste was at a funny angle and they wanted to hide it - we are re-routing the waste so that it goes straight out through the wall and then we can claim that space back.
The shelf/windowsill bit was built because the waste was at a funny angle and they wanted to hide it - we are re-routing the waste so that it goes straight out through the wall and then we can claim that space back. The nasty wood cladding has gone from all the walls apart from this little bit left behind the toilet.
The nasty wood cladding has gone from all the walls apart from this little bit left behind the toilet. The bath ended up in the shower last night as only the plumbers assistant was here and couldn't carry it downstairs by himself!
The bath ended up in the shower last night as only the plumbers assistant was here and couldn't carry it downstairs by himself! And this is where the bath and sink were :)
And this is where the bath and sink were :)They are banging away up there so hopefully I will have more photographs to show you tomorrow :)

2 comments:
And only the loo roll survived....!
Wow! I love watching renos so keep up the photos. I can't wait to see the finished product.
Post a Comment